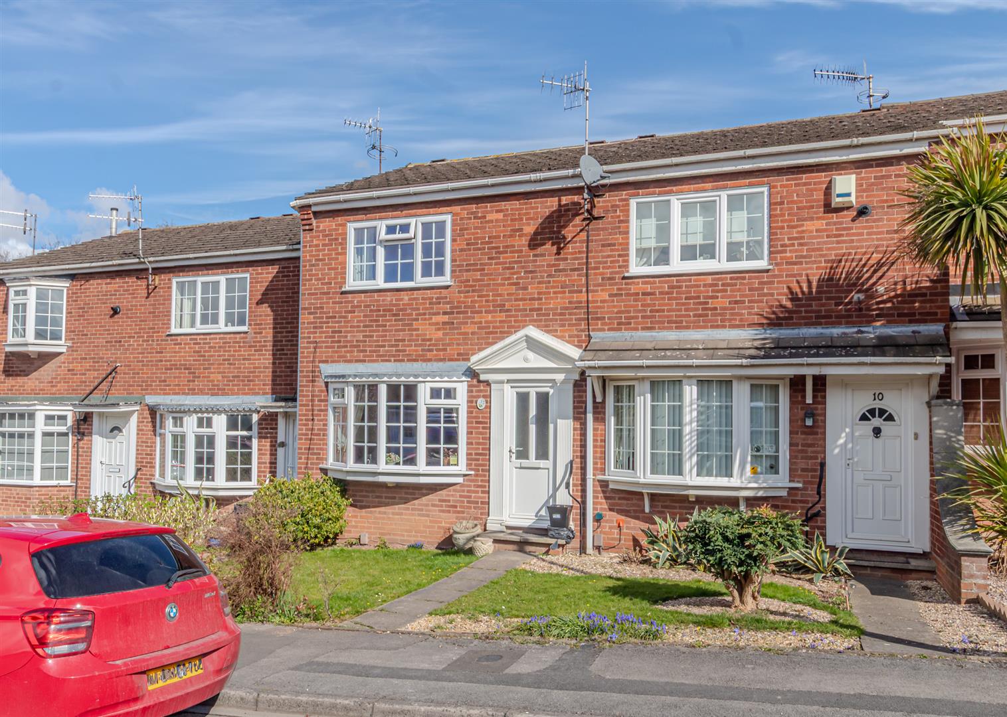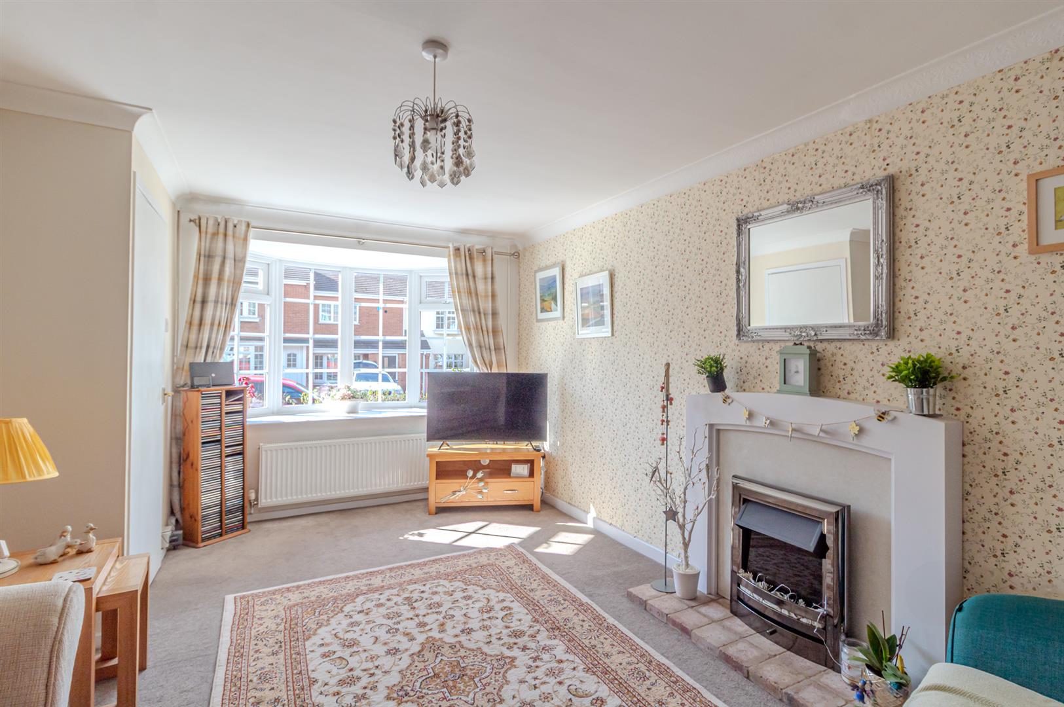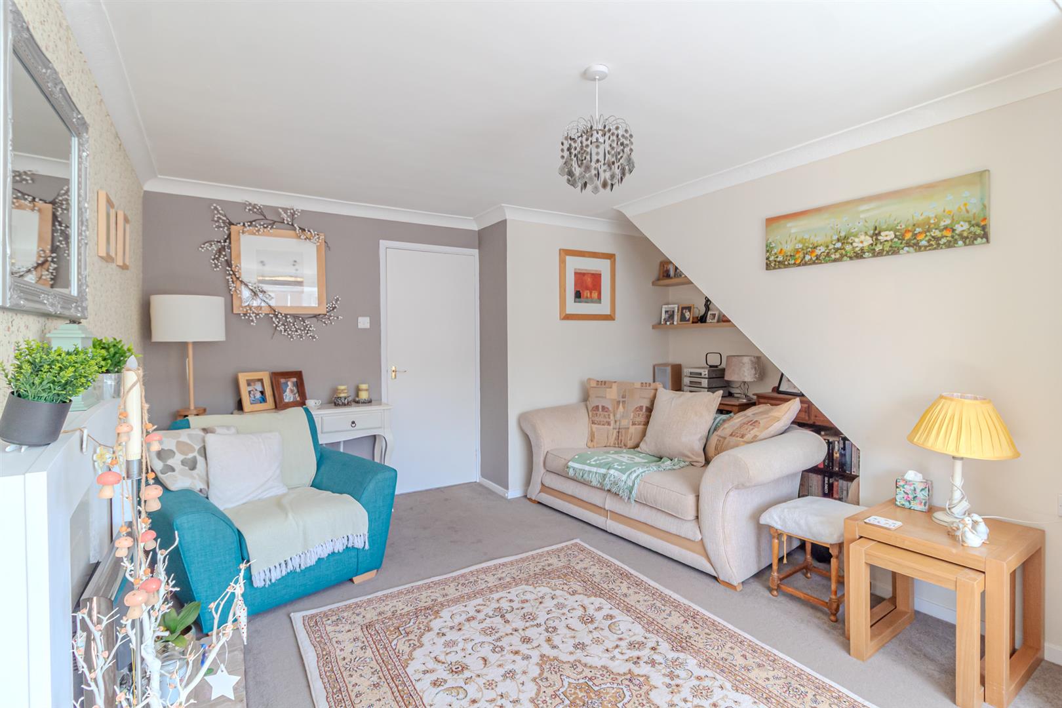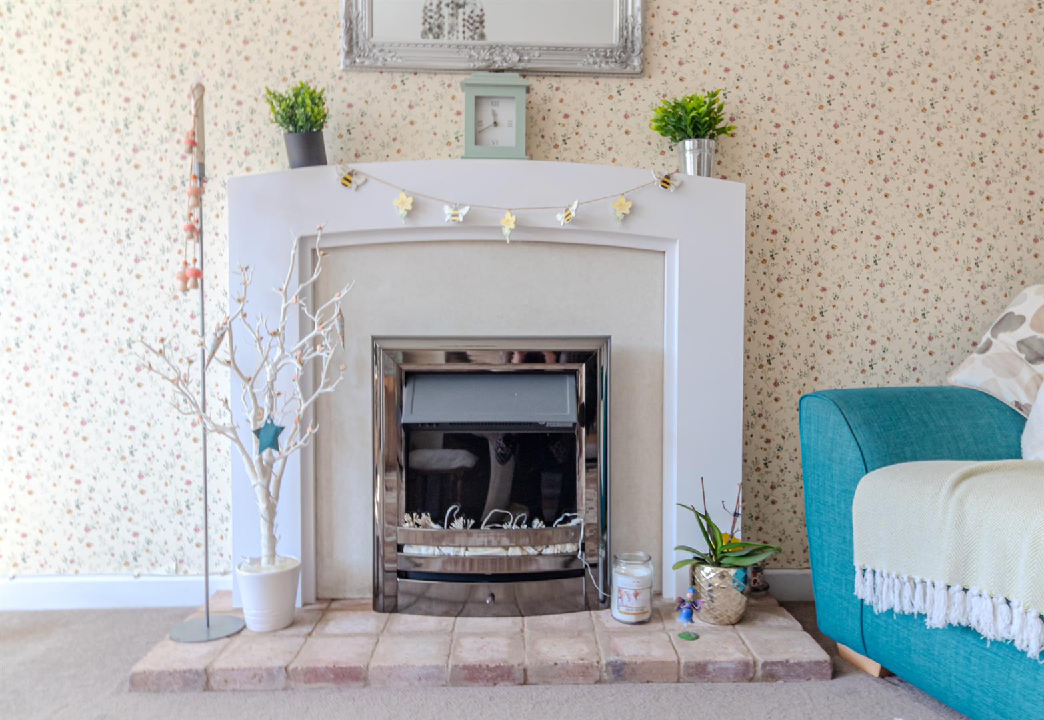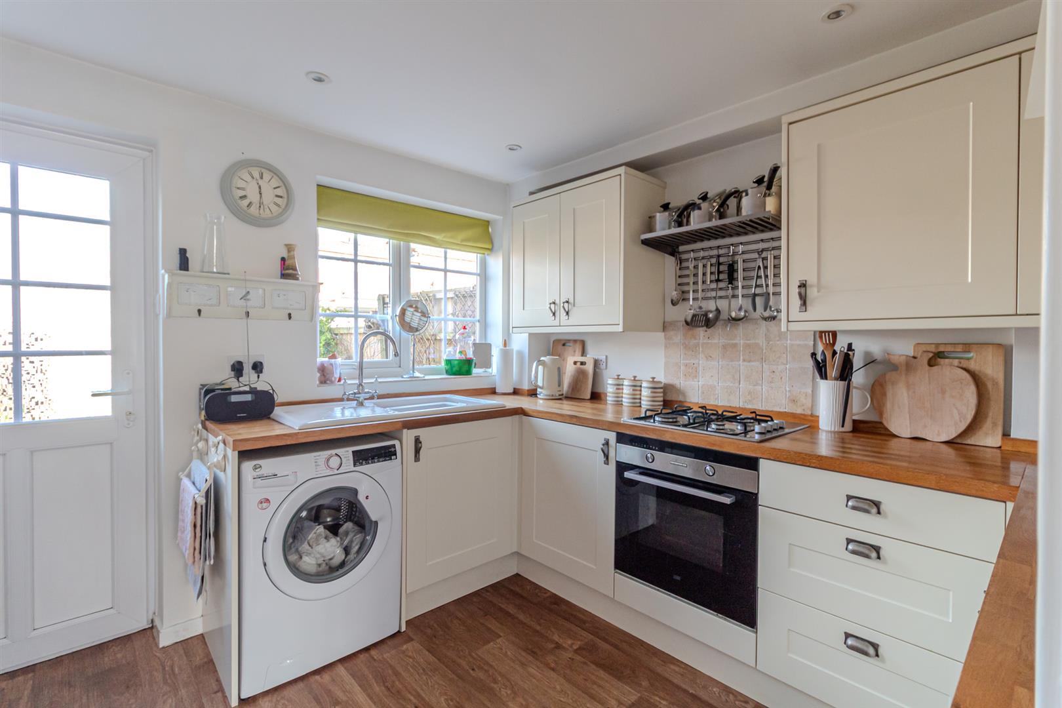Ballantrae Close, Arnold, Nottingham
Property Features
- Georgian styled 2 bedroom mid town house
- Spacious living room and kitchen diner
- Modern bathroom with shower
- Double glazing, gas central heating
- Detached garage
- Popular location close to local amenities
Property Summary
Full Details
Overvew
Nestled in the tranquil Ballantrae Close, Arnold, Nottingham, this beautifully presented two-bedroom mid-town house offers a perfect blend of comfort and style. Ideal for small families or professionals, the property boasts a spacious lounge and a delightful kitchen diner. There is a modern bathroom with a shower over the bath and 2 good-sized bedrooms, the master having fitted wardrobe space. Outside, the property features a lovely garden, perfect for enjoying the fresh air or hosting summer barbecues. Additionally, a detached garage provides ample storage or parking for one vehicle.
With its quiet location, this townhouse is an excellent choice for those seeking a peaceful retreat while still being close to local amenities. This property truly represents a wonderful opportunity to secure a charming home in a desirable area. Don't miss the chance to make this lovely townhouse your own.
Entrance Hall
The carpeted entrance hall is access via a UPVC door, a fitted cupboard provides storage and houses the electric consumer board. There is also a radiator. door leads into the lounge.
Lounge
Carpeted through the lounge has a UPVC bay window, gas fire set within a feature fireplace, radiator and leads into the kitchen.
Kitchen Diner
Fitted with a range a neutral units with under lights, wooden worktop and ceramic sink/drainer, there is a fitted electric oven and gas hob, space for a washer and fridge freezer. Radiator, wood effect lino floor, UPVC window to the rear and UPVC door into the garden.
Bedroom 1
Having a double and single fitted wardrobes, carpet, radiator and UPVC window to the front.
Bedroom 2
UPVC window to the rear, carpet and radiator.
Bathroom
The bathroom is partly tiled with wood effect lino flooring. There is a WC with duel flush, wash hand basin, bath with electric shower over, radiator and UPVC window to the rear.
Outside
To the front the property is set back form the road with a small garden and paved path leading to the front door. The rear garden is mainly lawned with mature boarders, a gate gives access to the rear. The detached garage provide ample storage and can be accessed from the garden, and has power sockets, lights, up & over door and a UPVC door & window.
Material Information
TENURE: Freehold
COUNCIL TAX: Gedling Borough - Band B
PROPERTY CONSTRUCTION: ANY RIGHTS OF WAY AFFECTING PROPERTY:
CURRENT PLANNING PERMISSIONS/DEVELOPMENT PROPOSALS:
FLOOD RISK:
ASBESTOS PRESENT:
ANY KNOWN EXTERNAL FACTORS:
LOCATION OF BOILER: Landing cupboard
UTILITIES - mains gas, electric, water and sewerage.
MAINS GAS PROVIDER: EDF
MAINS ELECTRICITY PROVIDER: EDF
MAINS WATER PROVIDER: Severn Trent
MAINS SEWERAGE PROVIDER: Severn Trent
WATER METER: No
BROADBAND AVAILABILITY: Vodaphone
MOBILE SIGNAL/COVERAGE: Please visit Ofcom - Broadband and Mobile coverage checker.
ELECTRIC CAR CHARGING POINT: not available.
ACCESS AND SAFETY INFORMATION:

