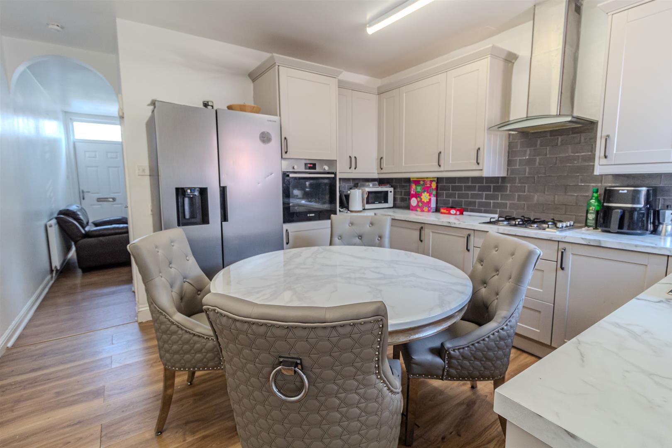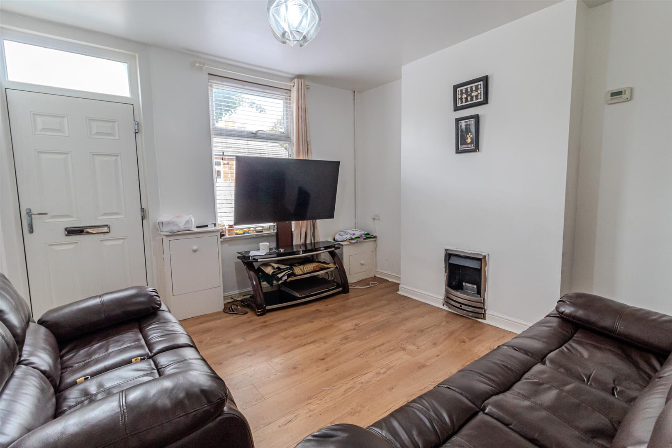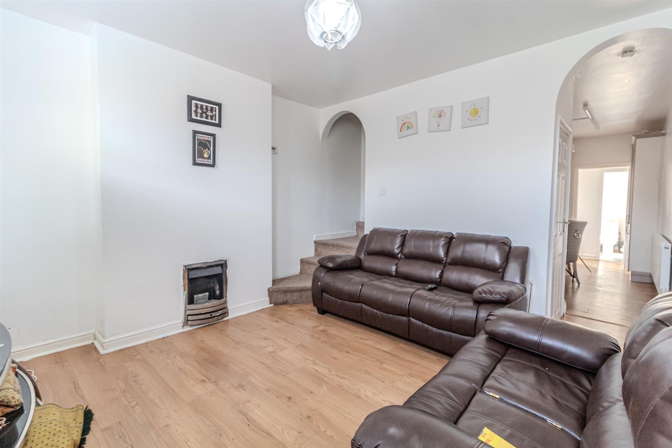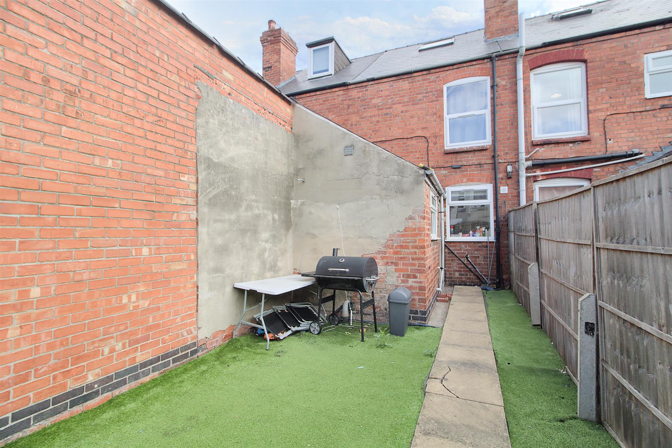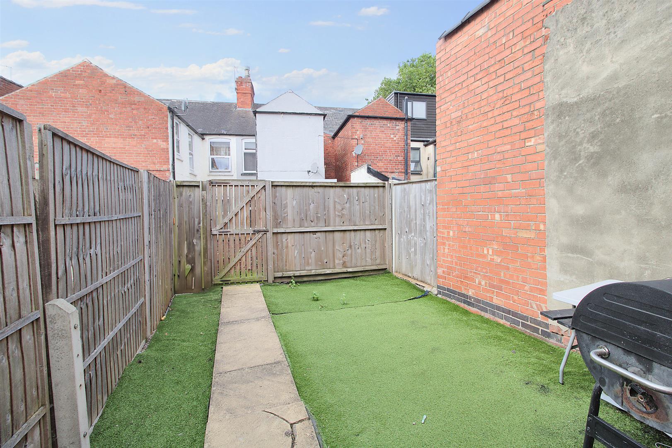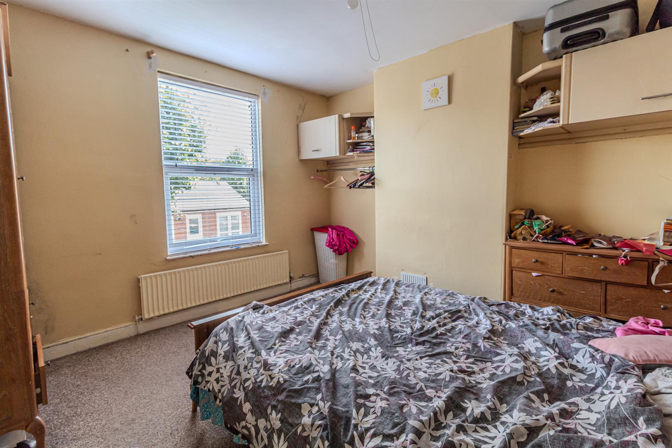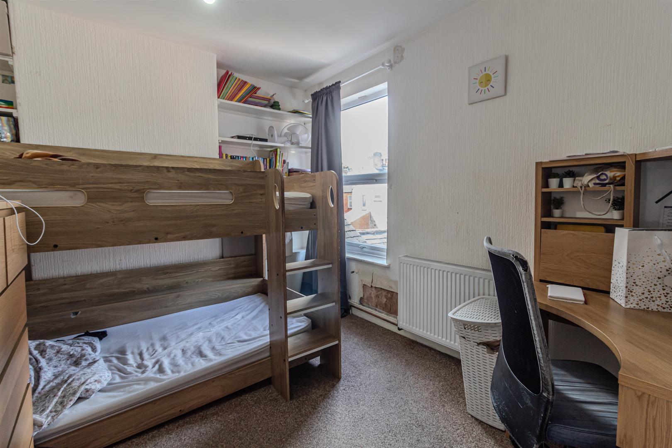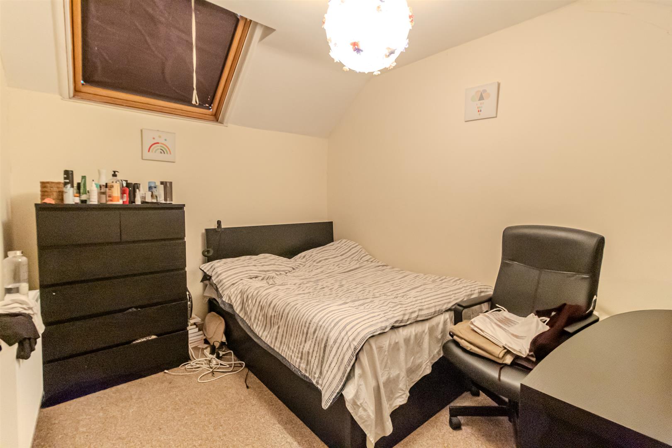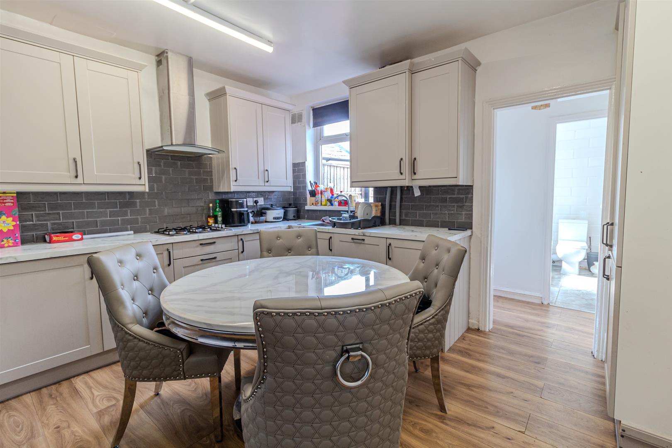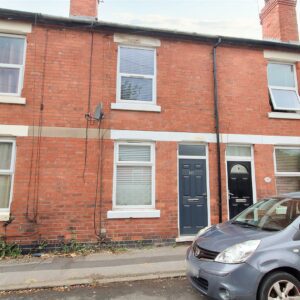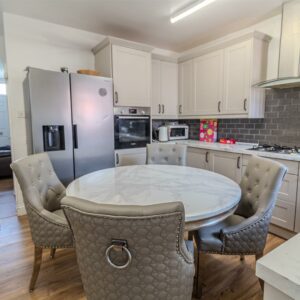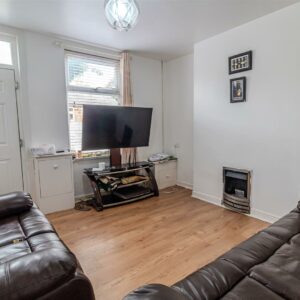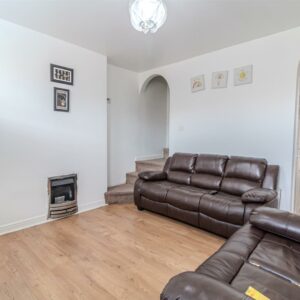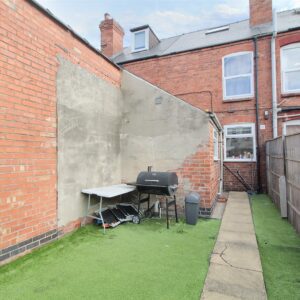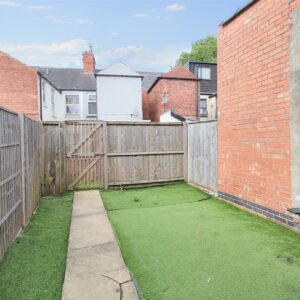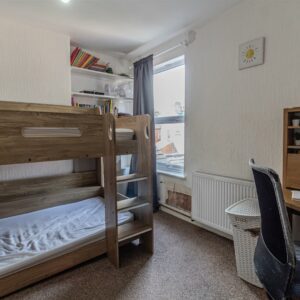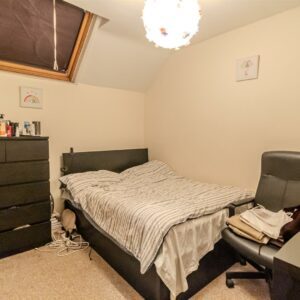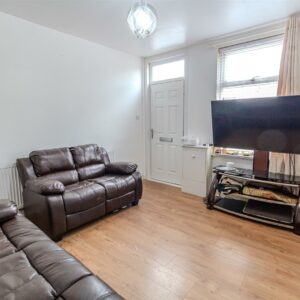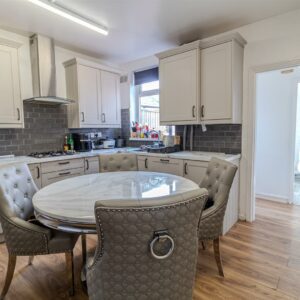Bulwell Lane, Nottingham
Property Features
- Mid Terraced house
- Three double bedrooms
- Modern fitted kitchen with appliances
- Ground floor bathroom
- Three storey
- NO UPWARD CHAIN
Property Summary
Full Details
Overview
Accommodation consists of a front lounge with composite entrance door, recently refurbished dining kitchen with built-in oven, hob and dishwasher, rear entrance lobby and modernised downstairs bathroom with rain shower over the bath. On the first floor are two double bedrooms, with the third double bedroom on the top floor. The property also has UPVC double glazing, gas central heating with a Baxi combination boiler and an enclosed rear garden.
Lounge
With composite front entrance door, UPVC double glazed window, two separate meter cupboards housing the smart meters and RCD board, radiator and door leading through to the kitchen diner.
Kitchen Diner
Recently refurbished with a range of units with marble style worktops, tiled splashbacks and inset stainless steel sink unit and drainer. Appliances consist of an integrated electric double oven, four-ring gas hob with a brushed steel extractor canopy and integrated Bosch dishwasher. Laminate flooring, under-stair cupboard, radiator, concealed Baxi combination gas boiler, UPVC double glazed rear window and doorway through to the rear entrance lobby.
Entrance Lobby
UPVC double-glazed side door, laminate flooring and door through to the bathroom.
Bathroom
Consisting of a shaped bath and screen with full-height tiling, fixed head rain shower and second hand-held mixer, pedestal wash basin and dual flush toilet. Tiled floor, extractor fan and UPVC double glazed sized window.
First Floor Landing
With stairs to the second floor and doors to bedrooms 1 and 2.
Bedroom 1
UPVC double-glazed front window and radiator.
Bedroom 2
UPVC double glazed rear window and radiator.
Bedroom 3
With large Velux window, radiator and eaves storage.
Outside
To the rear is a yard area leading to the rear garden which has an artificial lawn, fenced perimeter and paved pathway leading to rear gated pedestrian access.
Material Information
TENURE: Freehold
COUNCIL TAX:
PROPERTY CONSTRUCTION:
ANY RIGHTS OF WAY AFFECTING PROPERTY:
CURRENT PLANNING PERMISSIONS/DEVELOPMENT PROPOSALS:
FLOOD RISK:
ASBESTOS PRESENT:
ANY KNOWN EXTERNAL FACTORS:
LOCATION OF BOILER:
UTILITIES - mains gas, electric, water and sewerage.
MAINS GAS PROVIDER:
MAINS ELECTRICITY PROVIDER:
MAINS WATER PROVIDER: Severn Trent
MAINS SEWERAGE PROVIDER: Severn Trent
WATER METER:
BROADBAND AVAILABILITY: Please visit Ofcom - Broadband and Mobile coverage checker.
MOBILE SIGNAL/COVERAGE: Please visit Ofcom - Broadband and Mobile coverage checker.
ELECTRIC CAR CHARGING POINT: not available.
ACCESS AND SAFETY INFORMATION:


