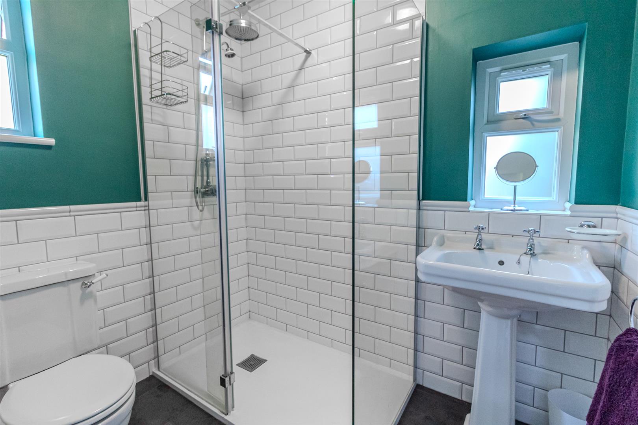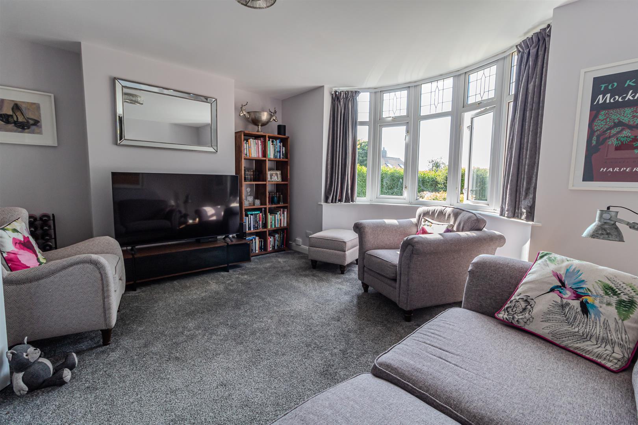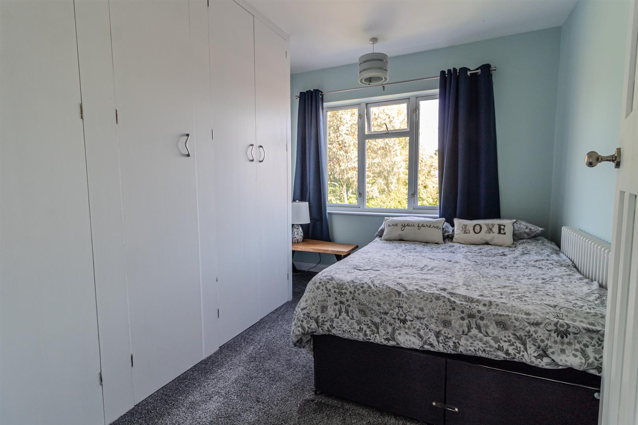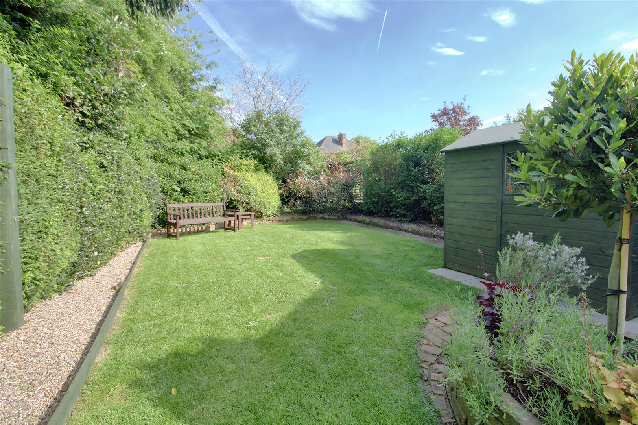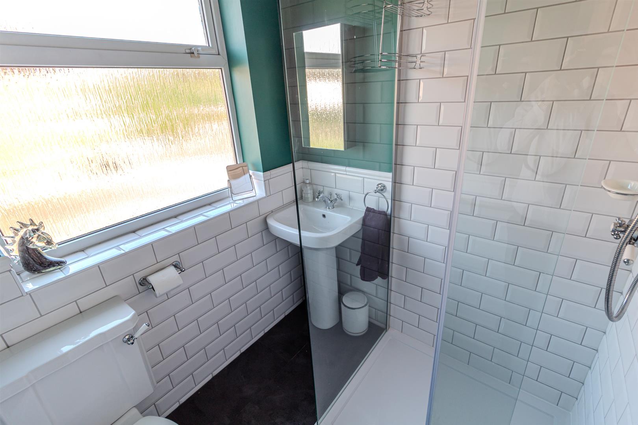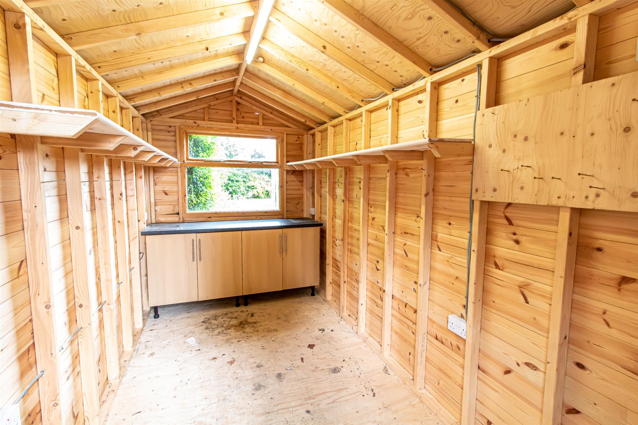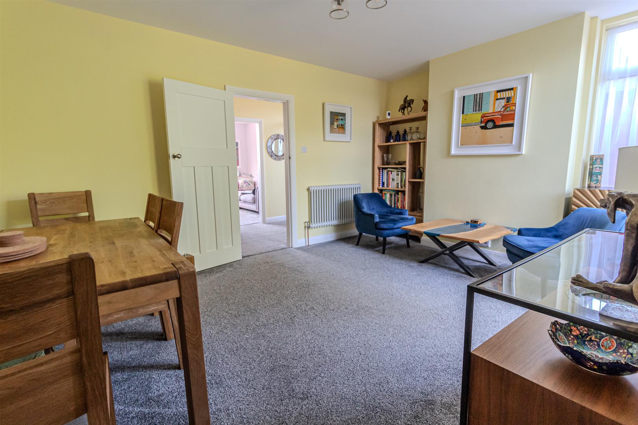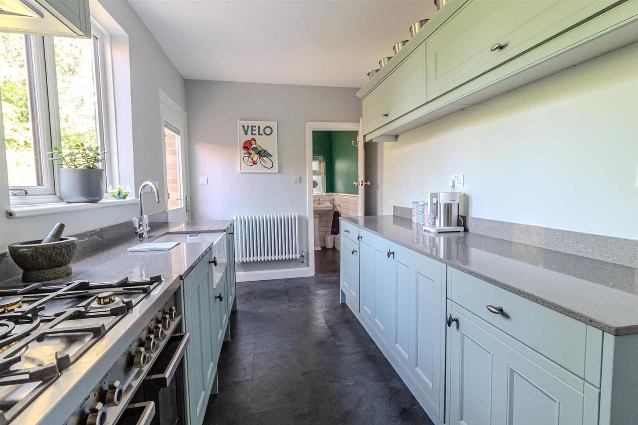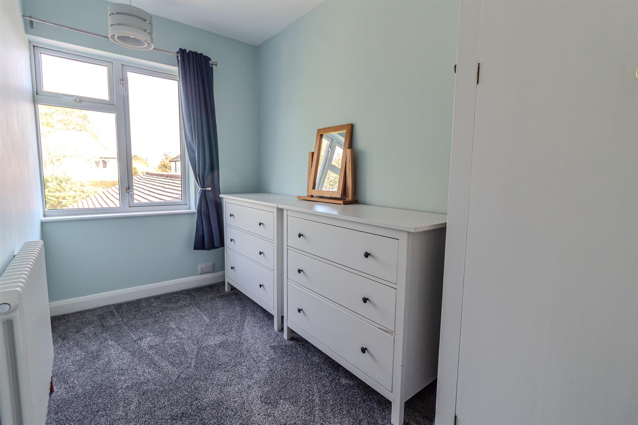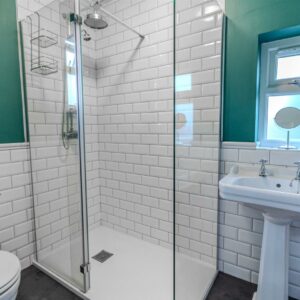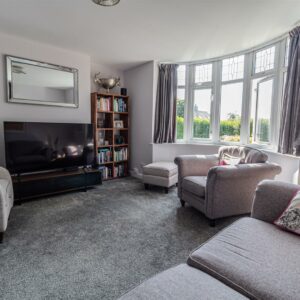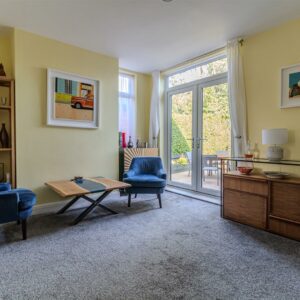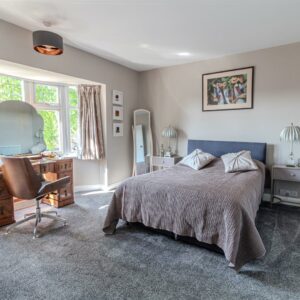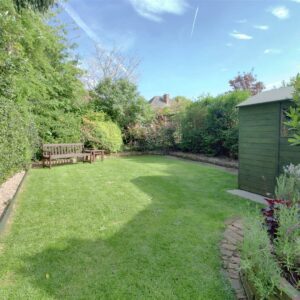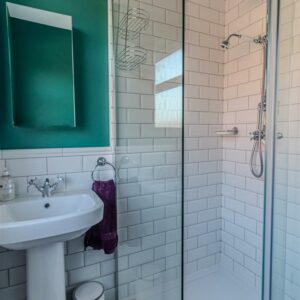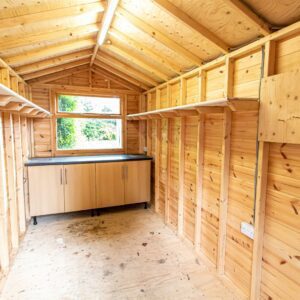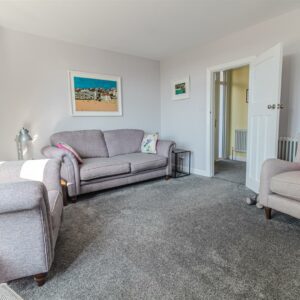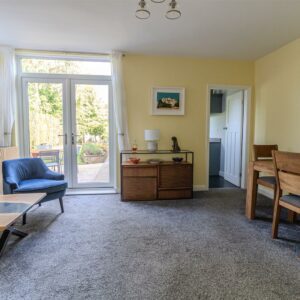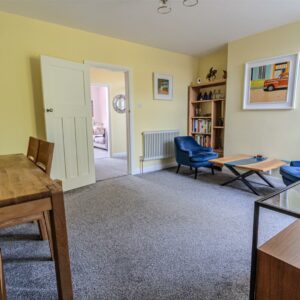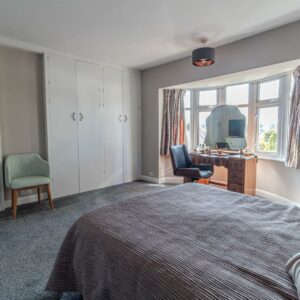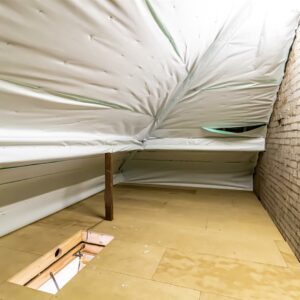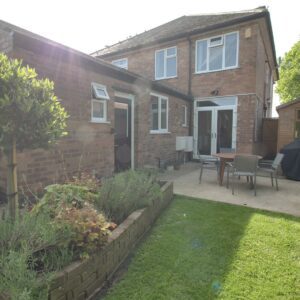Northcliffe Avenue, Mapperley, Nottingham
Property Features
- Three spacious bedrooms
- Ground & first floor shower rooms
- Modern fitted kitchen
- Lounge & dining room
- Lovely gardens + workshop
- Popular loation
Property Summary
Full Details
Overview
The accommodation consists of a side entrance hallway with dog-leg staircase, bay fronted lounge, separate rear dining room with double doors out to the rear patio, kitchen with free-standing range cooker, integrated appliances and access to the downstairs shower room. Upstairs there are three well-proportioned bedrooms all with built-in cupboards or wardrobes and a further refurbished shower room. The property also has UPVC double glazing and gas central heating with a Worcester Bosch combination gas boiler and traditional style radiators throughout, parking for two cars, plus a useful 3.9m x 2m shed/workshop with light and power. A superb family home with viewing strongly advised!
Entrance Hall
Double-glazed composite side entrance door with frosted side panels, dog-leg staircase leading to the first-floor landing with an under-stair cupboard, traditional style radiator and doors to both reception rooms.
Lounge
UPVC double glazed front bay window and traditional style radiator.
Dining Room
With UPVC double glazed double doors to the rear patio, door through to the kitchen and traditional style radiator.
Kitchen
A range of modern units finished in a duck egg blue, with soft close doors and drawers and solid quartz worktops in grey with matching upstands, drainer and under-counter Belfast sink. There is also an integrated fridge, washing machine, Bosch dishwasher and free-standing five-ring Bertazzoni professional range cooker with glass splashback and extractor canopy. Slate-coloured flooring, traditional style radiator, UPVC double glazed windows and composite side door. Door leading through to the shower room.
Shower Room
Consisting of a large walk-in fully tiled cubicle with Victorian-style fixed-head rain shower and second hand-held mixer. Half tiling to the remaining walls, pedestal washbasin, toilet, chrome ladder towel rail and UPVC double-glazed side and rear windows.
First Floor Landing
Loft hatch with ladder into a boarded roof space with light.
Bedroom 1
Built-in four door wardrobe, separate shelved double wardrobe, UPVC double glazed bay window to the front and traditional style radiator.
Bedroom 2
Built-in five-door wardrobe incorporating the Worcester Bosch combination gas boiler, UPVC double glazed rear window and traditional style radiator.
Bedroom 3
Built-in double wardrobe, UPVC double-glazed rear window and traditional-style radiator.
Shower Room
Consisting of a large fully tiled cubicle with Victorian-style fixed head rain shower and a handheld mixer. Half tiling to the remaining walls, pedestal washbasin, toilet, chrome towel rail and UPVC double-glazed side window.
Outside
To the front, the driveway provides parking for two cars along with a gravelled front garden with mature shrubs. Side gated access leads to the workshop with light, power and fitted base cupboards. Separate side gated access leads to the rear. To the rear is a large patio area with LED flood light, outside tap and raised planters containing a variety of plants and shrubs. Great sized lawn with a gravelled border, garden shed and enclosed with a mixture of hedging and fencing to the perimeter.
Material Information
TENURE:Freehold
COUNCIL TAX: Gedling Borough - Band C
PROPERTY CONSTRUCTION: Solid brick
ANY RIGHTS OF WAY AFFECTING PROPERTY: No
CURRENT PLANNING PERMISSIONS/DEVELOPMENT PROPOSALS: No
FLOOD RISK: Low
ASBESTOS PRESENT: No
ANY KNOWN EXTERNAL FACTORS: No
LOCATION OF BOILER: Bedroom 2
UTILITIES - mains gas, electric, water and sewerage.
MAINS GAS PROVIDER: Utility warehouse
MAINS ELECTRICITY PROVIDER: Utility warehouse
MAINS WATER PROVIDER: Severn Trent
MAINS SEWERAGE PROVIDER: Severn Trent
WATER METER: Yes
BROADBAND AVAILABILITY: Please visit Ofcom - Broadband and Mobile coverage checker.
MOBILE SIGNAL/COVERAGE: Please visit Ofcom - Broadband and Mobile coverage checker.
ELECTRIC CAR CHARGING POINT: not available.
ACCESS AND SAFETY INFORMATION: Level access to front and rear. Level plot.



