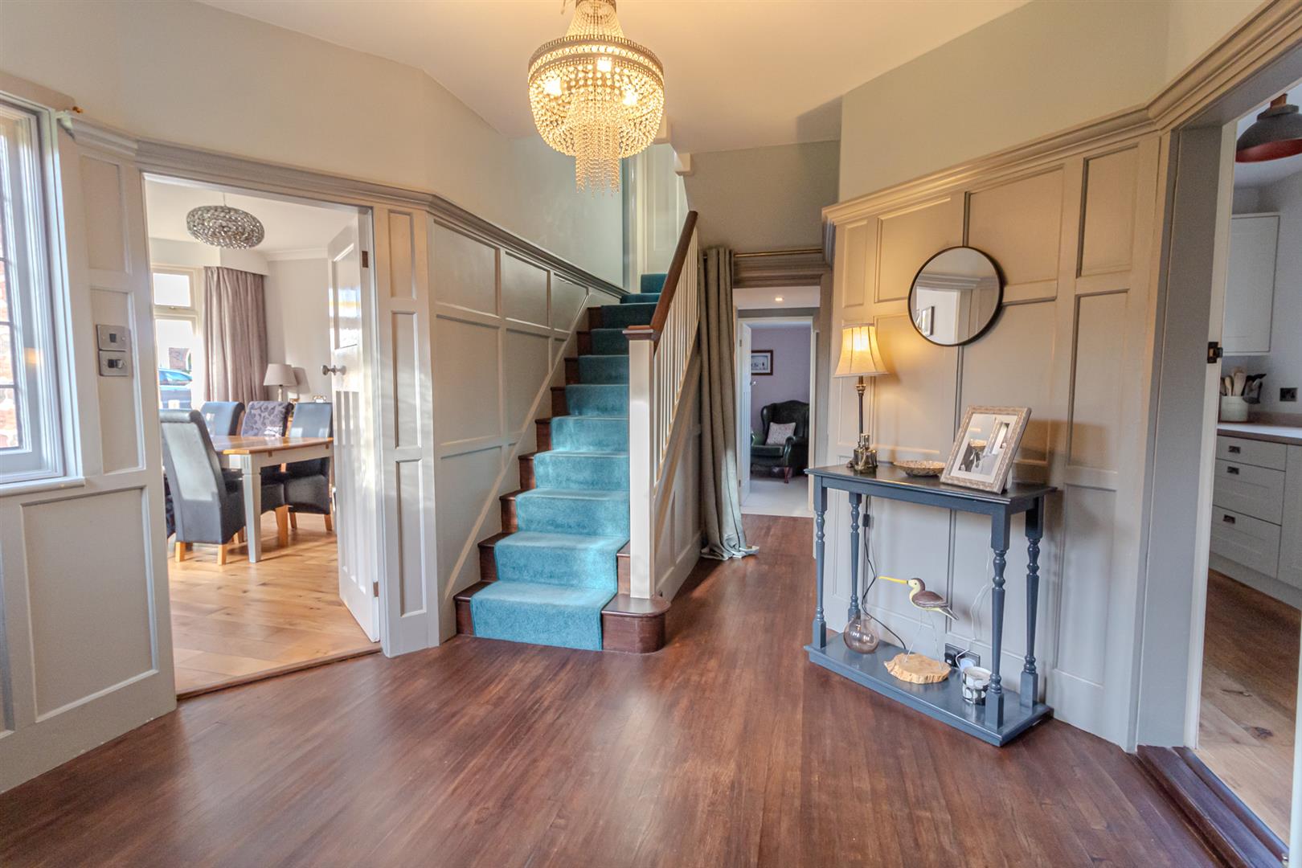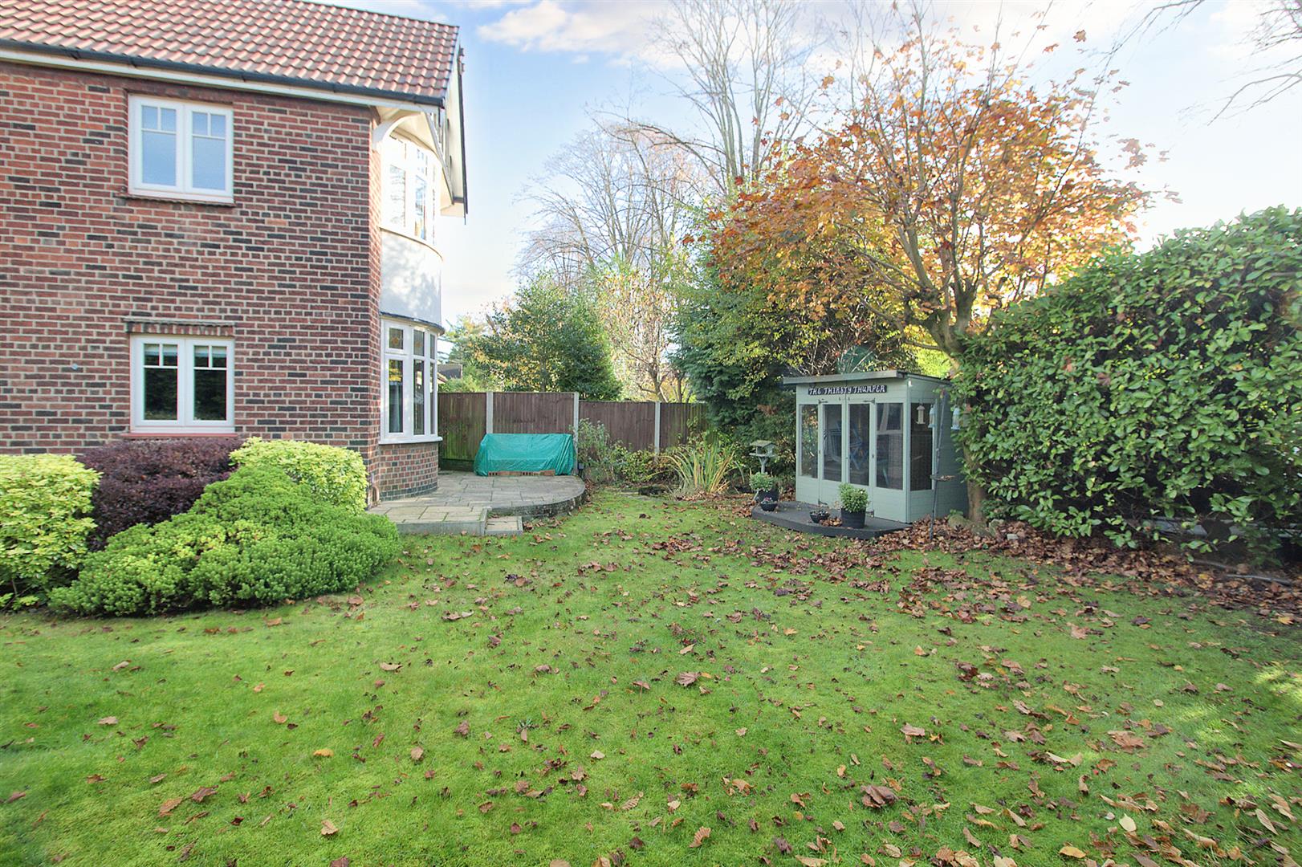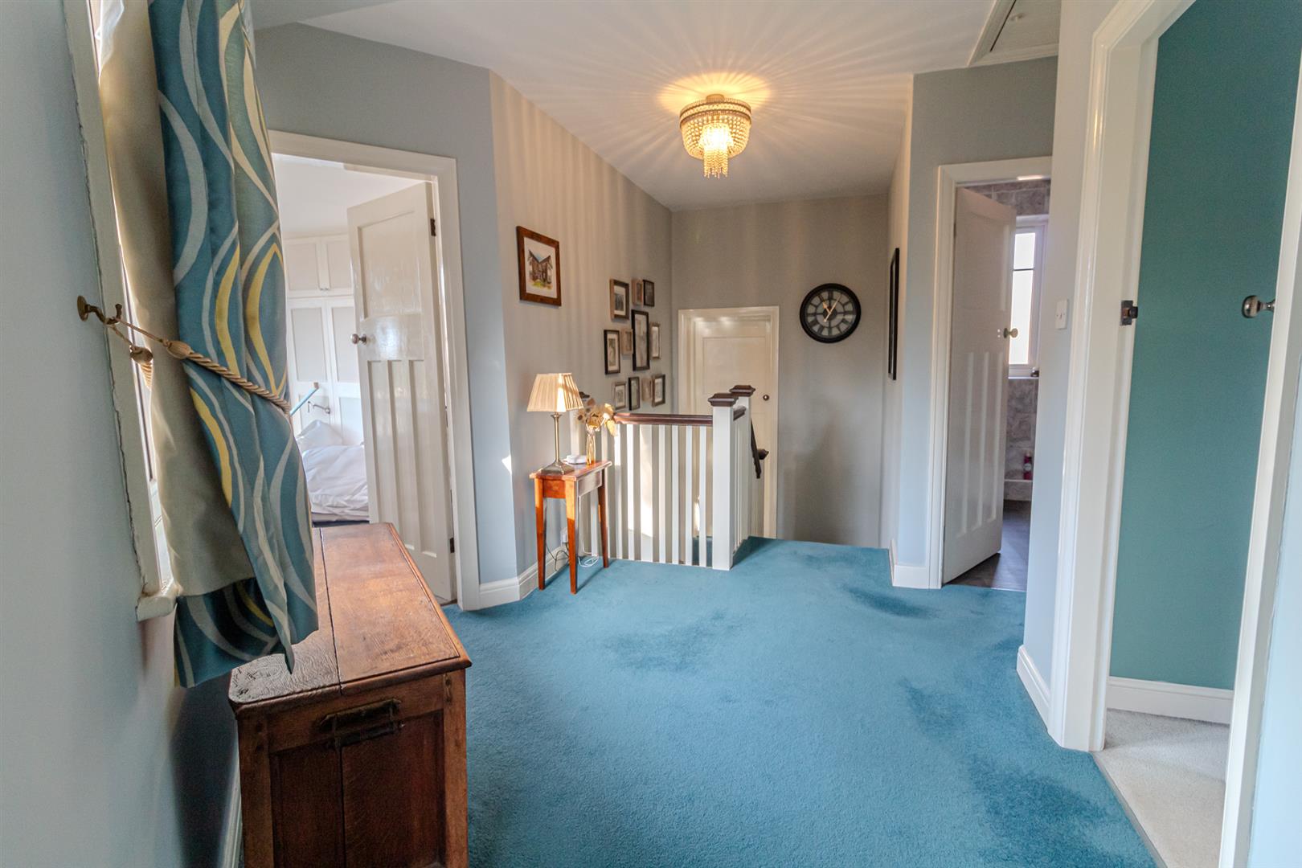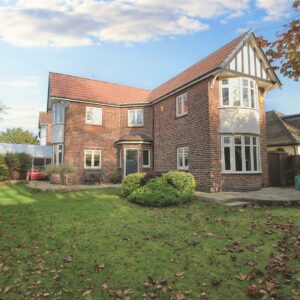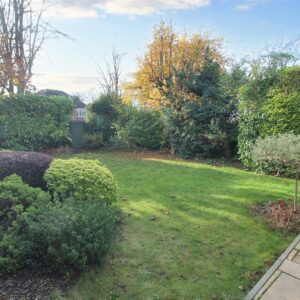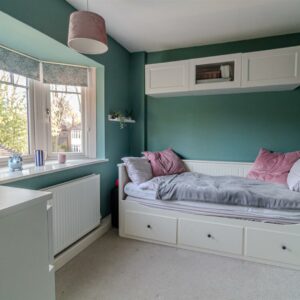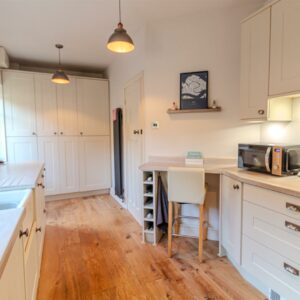Ribblesdale Road, Nottingham
Property Features
- Four spacious bedrooms
- Lounge, dining room & study
- Spacious hallway & downstairs toilet
- Brand new roof May 2023
- Bathroom with bath & separate cubicle
- Corner plot
Property Summary
Full Details
Overview
Welcome to Ribblesdale Road, Sherwood - a charming and spacious traditional detached house that could be your next dream home! The property has a lovely spacious hallway with original Oak strip flooring, three quarter height panelling and dog-leg staircase which exudes character and sets the tone for the rest of the house. There are two large reception rooms with bay windows which flood the space with natural light, creating a warm and inviting atmosphere. The rear of the original garage has been separated to provide a useful third reception room/study accessed from the main hallway, along with a downstairs toilet. The kitchen is also a good size, with a Belfast sink, integrated dishwasher and full height fridge and has access out to the private rear courtyard.
Upstairs, a spacious landing leads to the four well proportioned bedrooms and family bathroom, the main bedroom with a feature half-vaulted ceiling and the bathroom with bath and separate recessed shower cubicle.
Outside, the property stands on an ample corner plot, with an enclosed lawned frontage, patio/seating areas and driveway leading to the garage (storage only). The windows are tastefully finished in a cream UPVC and have all been replaced over the last 5-10 years, the central heating has a Worcester Bosch combination boiler and additionally, the brand new roof installed in May 2023 provides peace of mind for years to come.
The desirable location close to City Hospital adds to the appeal of this property, making it a prime choice for those seeking convenience and accessibility.
Don't miss out on the opportunity to make this lovely property your own - book a viewing today and envision the endless possibilities that Ribblesdale Road has to offer!
Hallway
Front entrance door and original leaded windows with secondary panels, original Oak strip flooring, three quarter height panelling and dog-leg staircase with half landing leading to the main bedroom. Traditional style radiator, doors to reception rooms and the kitchen and walk-through with LED downlights and under stair storage leading to the downstairs toilet and study.
Downstairs Toilet
Dual flush toilet, wash basin with vanity base cupboard and splashback, chrome ladder towel rail and extractor fan.
Study
UPVC double glazed window and radiator.
Living Room
UPVC double glazed side bay and front window and radiator.
Dining Room
With engineered wood flooring, UPVC double glazed bay, front window and traditional style radiator.
Kitchen
A wide range of units with solid Oak worktops and upstands, Belfast sink and space for a range cooker. Integrated Bosch dishwasher, integrated full length fridge, anthracite vertical radiator, three ceiling light points, engineered wood flooring and UPVC double glazed side door and window. A separate bank of units has plumbing for a washing machine and also houses the Worcester Bosch combination gas boiler.
First Floor Landing
Traditional style radiator, UPVC double glazed front window and loft hatch in to a partly boarded roof space.
Bedroom 1
Feature part-vaulted ceiling with skylight and fitted blackout blind, fitted double wardrobes either side of the bed space, UPVC double glazed window to the front, oriel bay window to the rear, radiator and LED downlights.
Bedroom 2
UPVC double glazed bay window to the side, front window and radiator.
Bedroom 3
Built-in double wardrobes either side of the bed space with overhead cupboards, UPVC double glazed side bay and front window and radiator.
Bedroom 4
UPVC double glazed oriel bay window, radiator and wardrobe recess.
Bathroom
Fully tiled walls with decorative mosaic border and wood effect floor covering. The suite consists of a bath with central mixer tap, large recessed cubicle with chrome mains shower, dual flush toilet and wash basin with vanity base cupboard and illuminated vanity wall mirror. Chrome ladder towel rail, LED downlights, extractor fan and UPVC double glazed rear window.
Outside
Accessed from Ennerdale Road, the block paved driveway provides parking for up to two cars and double doors lead in to the garage which is now reduced in length and provides storage space. Pathway then leads around to the front of the property and good sized lawn, with established and mainly evergreen borders and bedding areas, with stone flagged seating/patio areas. Gated access either side of the property lead to the rear, where there is a crazy paved area with garden sheds and a raised brick planter, leading to an enclosed private block paved courtyard with outside wall lighting.
Material Information
TENURE:Freehold
COUNCIL TAX: Nottingham City Band D
PROPERTY CONSTRUCTION: solid brick
ANY RIGHTS OF WAY AFFECTING PROPERTY: no
CURRENT PLANNING PERMISSIONS/DEVELOPMENT PROPOSALS: no
FLOOD RISK: low
ASBESTOS PRESENT: n/k
ANY KNOWN EXTERNAL FACTORS: n/k
LOCATION OF BOILER: kitchen cupboard
UTILITIES - mains gas, electric, water and sewerage.
MAINS GAS PROVIDER:
MAINS ELECTRICITY PROVIDER:
MAINS WATER PROVIDER: Severn Trent
MAINS SEWERAGE PROVIDER: Severn Trent
WATER METER: n/k
BROADBAND AVAILABILITY: Please visit Ofcom - Broadband and Mobile coverage checker.
MOBILE SIGNAL/COVERAGE: Please visit Ofcom - Broadband and Mobile coverage checker.
ELECTRIC CAR CHARGING POINT: not available.
ACCESS AND SAFETY INFORMATION: level front and rear access






